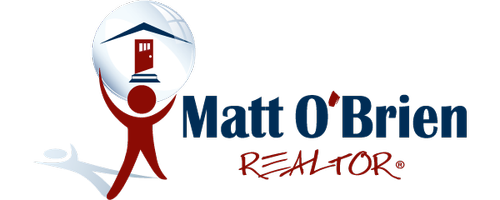$1,175,000
$1,199,000
2.0%For more information regarding the value of a property, please contact us for a free consultation.
4 Beds
3 Baths
2,271 SqFt
SOLD DATE : 06/10/2024
Key Details
Sold Price $1,175,000
Property Type Single Family Home
Sub Type Detached
Listing Status Sold
Purchase Type For Sale
Square Footage 2,271 sqft
Price per Sqft $517
MLS Listing ID FR24055838
Sold Date 06/10/24
Style Detached
Bedrooms 4
Full Baths 2
Half Baths 1
HOA Fees $45/mo
HOA Y/N Yes
Year Built 2023
Lot Size 5,612 Sqft
Acres 0.1288
Property Sub-Type Detached
Property Description
Immaculate home built in 2023 in the highly desirable neighborhood that is Avila Ranch! This luxury home was built by Wathen Castanos Homes and boasts 4 bedrooms, 2.5 bathrooms, 2271 s/f, and Owned Solar! Features of this home include a contemporary open floor plan, a gourmet kitchen, a dining nook/area, wood style tile flooring on the ground level, four good-sized bedrooms, a two-car garage, ample natural light, air conditioning, and designer-inspired upgrades throughout! The primary retreat has an en-suite that provides a true spa-like experience with dual vanities, a contemporary glass shower enclosure, designer floor tile, and quartz countertops! You will enjoy the chef's kitchen as it offers granite countertops, stainless steel appliances, a large island/breakfast bar, ample storage, pendant lights, and an upgraded subway tile backsplash! Additional features include: upgraded flooring (wood plank tile and carpet), can lights, extra storage in the laundry room, synthetic back yard lawn with pavers, upgraded front entry door with glass accent, ceiling fan, refrigerator, and a clothes washer & dryer. Enjoy Central Coast living that is close in proximity to local shopping, restaurants, freeway access, and great schools.
Immaculate home built in 2023 in the highly desirable neighborhood that is Avila Ranch! This luxury home was built by Wathen Castanos Homes and boasts 4 bedrooms, 2.5 bathrooms, 2271 s/f, and Owned Solar! Features of this home include a contemporary open floor plan, a gourmet kitchen, a dining nook/area, wood style tile flooring on the ground level, four good-sized bedrooms, a two-car garage, ample natural light, air conditioning, and designer-inspired upgrades throughout! The primary retreat has an en-suite that provides a true spa-like experience with dual vanities, a contemporary glass shower enclosure, designer floor tile, and quartz countertops! You will enjoy the chef's kitchen as it offers granite countertops, stainless steel appliances, a large island/breakfast bar, ample storage, pendant lights, and an upgraded subway tile backsplash! Additional features include: upgraded flooring (wood plank tile and carpet), can lights, extra storage in the laundry room, synthetic back yard lawn with pavers, upgraded front entry door with glass accent, ceiling fan, refrigerator, and a clothes washer & dryer. Enjoy Central Coast living that is close in proximity to local shopping, restaurants, freeway access, and great schools.
Location
State CA
County San Luis Obispo
Area San Luis Obispo (93401)
Interior
Interior Features Granite Counters, Recessed Lighting
Cooling Central Forced Air
Flooring Tile
Equipment Dishwasher, Disposal, Dryer, Microwave, Refrigerator, Solar Panels, Washer, Electric Range
Appliance Dishwasher, Disposal, Dryer, Microwave, Refrigerator, Solar Panels, Washer, Electric Range
Laundry Laundry Room, Inside
Exterior
Exterior Feature Stucco, Other/Remarks
Parking Features Garage
Garage Spaces 2.0
Fence Wood
Roof Type Composition,Metal
Total Parking Spaces 2
Building
Lot Description Curbs
Story 2
Lot Size Range 4000-7499 SF
Sewer Public Sewer
Water Public
Architectural Style Contemporary
Level or Stories 2 Story
Others
Monthly Total Fees $826
Acceptable Financing Cash, Conventional, Exchange, FHA
Listing Terms Cash, Conventional, Exchange, FHA
Special Listing Condition Standard
Read Less Info
Want to know what your home might be worth? Contact us for a FREE valuation!

Our team is ready to help you sell your home for the highest possible price ASAP

Bought with Robin Mitchell Hee • BHGRE HAVEN PROPERTIES
GET MORE INFORMATION
- Homes For Sale in San Diego, CA
- Homes For Sale in Escondido, CA
- Homes For Sale in El Cajon, CA
- Homes For Sale in Carlsbad, CA
- Homes For Sale in La Jolla, CA
- Homes For Sale in San Marcos, CA
- Homes For Sale in Ramona, CA
- Homes For Sale in Encinitas, CA
- Homes For Sale in La Mesa, CA
- Homes For Sale in Santee, CA
- Homes For Sale in Poway, CA
- Homes For Sale in Pacific Beach, San Diego, CA
- Homes For Sale in Rancho Bernardo, San Diego, CA
- Homes For Sale in University City, San Diego, CA
- Homes For Sale in Alpine, CA
- Homes For Sale in Carmel Valley, San Diego, CA
- Homes For Sale in Clairemont Mesa East, San Diego, CA
- Homes For Sale in San Diego Country Estates, CA
- Homes For Sale in Mission Valley East, San Diego, CA
- Homes For Sale in Serra Mesa, San Diego, CA
- Homes For Sale in Rancho Penasquitos, San Diego, CA
- Homes For Sale in Tierrasanta, San Diego, CA
- Homes For Sale in Scripps Ranch, San Diego, CA
- Homes For Sale in Bay Park, San Diego, CA
- Homes For Sale in Golden Hill, San Diego, CA
- Homes For Sale in Bay Ho, San Diego, CA
- Homes For Sale in Allied Gardens, San Diego, CA
- Homes For Sale in Morena, San Diego, CA
- Homes For Sale in Normal Heights, San Diego, CA
- Homes For Sale in Clairemont Mesa West, San Diego, CA
- Homes For Sale in Talmadge, San Diego, CA
- Homes For Sale in Mission Valley West, San Diego, CA
- Homes For Sale in Del Cerro, San Diego, CA
- Homes For Sale in Sabre Springs, San Diego, CA
- Homes For Sale in Carmel Mountain, San Diego, CA
- Homes For Sale in StoneCrest Village, San Diego, CA
- Homes For Sale in Fairmont Park, San Diego, CA
- Homes For Sale in City Heights Park, San Diego, CA






