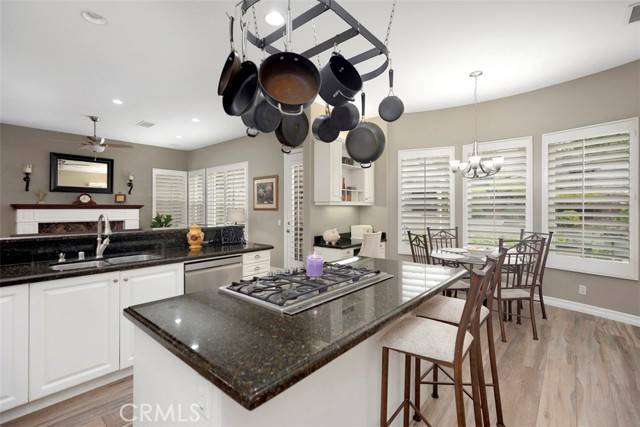6 Beds
5 Baths
3,636 SqFt
6 Beds
5 Baths
3,636 SqFt
Key Details
Property Type Single Family Home
Sub Type Detached
Listing Status Active
Purchase Type For Sale
Square Footage 3,636 sqft
Price per Sqft $604
MLS Listing ID OC25093093
Style Detached
Bedrooms 6
Full Baths 4
Half Baths 1
Construction Status Updated/Remodeled
HOA Fees $353/mo
HOA Y/N Yes
Year Built 1997
Lot Size 6,776 Sqft
Acres 0.1556
Property Sub-Type Detached
Property Description
Located in the sought-after gated community of Coto de Caza, this highly upgraded home features over $200K in improvements including solar owned panels and an entertainers yard. Arrive on tree-lined South Coto streets to this popular floor plan with a charming gated front courtyard. A unique addition to this floor plan is the separate casita with it's own private bath which can house a nanny, housekeeper, mother-in law or an out of town guest and many of the homeowners have made this an additional private office or hobby area. This feature is found only in this particular floor plan in the tract. Dual garages accommodate three vehicles and each feature custom upgraded cabinetry and epoxy floors. Inside, the foyer opens to soaring ceiling heights and light-filled living spaces, with a sweeping staircase leading to the bedrooms above. The main level is designed for both entertaining and everyday living, featuring a formal dining room that overlooks the pergola-shaded patio and landscaped yard. The open-concept chefs kitchen includes high-end finishes and appliances, an eat-in breakfast nook, and a seamless transition to the family room with a fireplace and built-in entertainment center. The backyard functions like an extension of your living space, equipped with a built-in island with natural gas BBQ and refrigerator and a sunny patio area, all surrounded by privacy walls for added seclusion. You will find a secondary bedroom with it's own bath on the main level. Upstairs, retreat to your impressive primary suite, offering a spacious bedroom and sitting area, and a remodeled primary bathroom for a spa-like experience. Four additional bedrooms and three full baths are upstairs, plus a powder room on the main level, provides comfortable accommodations for family and guests. Additional upgrades include a whole house fan, pavers on the driveway and backyard, and upgraded flooring in the downstairs areas. Residents of Coto de Caza enjoy access to exceptional community amenities, including horse trails, clubhouse, gym, pool, spa, BBQ facilities, as well as tennis and two championship golf courses at the Coto de Caza Golf & Racquet Club. All in a great location close to parks, scenic trails, top-rated Capistrano Unified schools, and just minutes from diverse shopping and dining. This home combines extensive upgrades, energy efficiency, and versatile spaces in one of Orange Countys most prestigious gated communities. This is a wonderful family home!
Location
State CA
County Orange
Area Oc - Trabuco Canyon (92679)
Interior
Interior Features Granite Counters, Two Story Ceilings
Cooling Central Forced Air
Fireplaces Type FP in Family Room, Gas
Equipment Dishwasher, Microwave, Refrigerator, Double Oven, Gas Range
Appliance Dishwasher, Microwave, Refrigerator, Double Oven, Gas Range
Laundry Laundry Room, Inside
Exterior
Parking Features Direct Garage Access, Garage - Three Door, Garage Door Opener
Garage Spaces 3.0
Fence Privacy, Stucco Wall, Wrought Iron
Community Features Horse Trails
Complex Features Horse Trails
Utilities Available Electricity Connected, Natural Gas Connected, Sewer Connected, Water Connected
View Neighborhood, Trees/Woods
Roof Type Tile/Clay
Total Parking Spaces 3
Building
Lot Description Curbs, Sidewalks, Sprinklers In Front, Sprinklers In Rear
Story 2
Lot Size Range 4000-7499 SF
Sewer Public Sewer, Sewer Paid
Water Public
Architectural Style Mediterranean/Spanish
Level or Stories 2 Story
Construction Status Updated/Remodeled
Others
Monthly Total Fees $363
Miscellaneous Suburban
Acceptable Financing Cash, Conventional
Listing Terms Cash, Conventional
Special Listing Condition Standard
Virtual Tour https://tours.previewfirst.com/ml/151676

GET MORE INFORMATION
- Homes For Sale in San Diego, CA
- Homes For Sale in Escondido, CA
- Homes For Sale in El Cajon, CA
- Homes For Sale in Carlsbad, CA
- Homes For Sale in La Jolla, CA
- Homes For Sale in San Marcos, CA
- Homes For Sale in Ramona, CA
- Homes For Sale in Encinitas, CA
- Homes For Sale in La Mesa, CA
- Homes For Sale in Santee, CA
- Homes For Sale in Poway, CA
- Homes For Sale in Pacific Beach, San Diego, CA
- Homes For Sale in Rancho Bernardo, San Diego, CA
- Homes For Sale in University City, San Diego, CA
- Homes For Sale in Alpine, CA
- Homes For Sale in Carmel Valley, San Diego, CA
- Homes For Sale in Clairemont Mesa East, San Diego, CA
- Homes For Sale in San Diego Country Estates, CA
- Homes For Sale in Mission Valley East, San Diego, CA
- Homes For Sale in Serra Mesa, San Diego, CA
- Homes For Sale in Rancho Penasquitos, San Diego, CA
- Homes For Sale in Tierrasanta, San Diego, CA
- Homes For Sale in Scripps Ranch, San Diego, CA
- Homes For Sale in Bay Park, San Diego, CA
- Homes For Sale in Golden Hill, San Diego, CA
- Homes For Sale in Bay Ho, San Diego, CA
- Homes For Sale in Allied Gardens, San Diego, CA
- Homes For Sale in Morena, San Diego, CA
- Homes For Sale in Normal Heights, San Diego, CA
- Homes For Sale in Clairemont Mesa West, San Diego, CA
- Homes For Sale in Talmadge, San Diego, CA
- Homes For Sale in Mission Valley West, San Diego, CA
- Homes For Sale in Del Cerro, San Diego, CA
- Homes For Sale in Sabre Springs, San Diego, CA
- Homes For Sale in Carmel Mountain, San Diego, CA
- Homes For Sale in StoneCrest Village, San Diego, CA
- Homes For Sale in Fairmont Park, San Diego, CA
- Homes For Sale in City Heights Park, San Diego, CA






