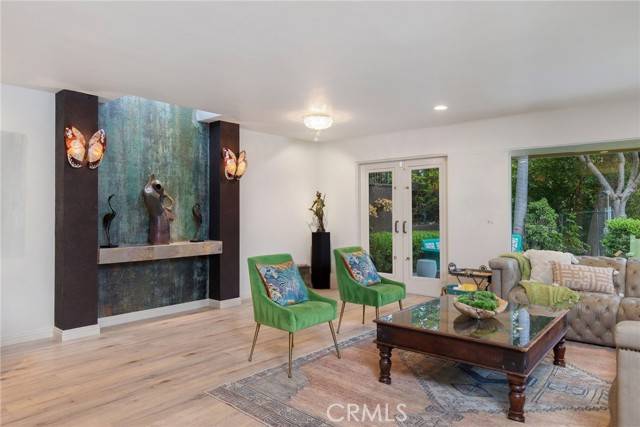4 Beds
4 Baths
2,848 SqFt
4 Beds
4 Baths
2,848 SqFt
OPEN HOUSE
Sun May 04, 1:00pm - 4:00pm
Key Details
Property Type Single Family Home
Sub Type Detached
Listing Status Active
Purchase Type For Sale
Square Footage 2,848 sqft
Price per Sqft $1,051
MLS Listing ID OC25087262
Style Detached
Bedrooms 4
Full Baths 3
Half Baths 1
HOA Y/N No
Year Built 1958
Lot Size 0.899 Acres
Acres 0.8987
Property Sub-Type Detached
Property Description
Have you ever dreamed of living on your own private island, where every day feels like a five-star resort getaway? Welcome to this one-of-a-kind mid-century modern estate, tucked behind your private gates in the prestigious hills of Cowan Heights. As you step inside this stunning single-level, 4-bedroom, 3.5-bath residence, a sense of tranquility and exclusivity immediately washes over you. The formal living room is a showstopper, with walls of floor-to-ceiling glass inviting nature in, drenching the room with sunlight and breathtaking garden views from every angle. At the heart of the home, the newly renovated gourmet kitchen is a culinary haven, featuring high-end appliances and generous counter space. Together, the kitchen and dining room effortlessly blend indoor and outdoor living, making them perfect for hosting glamorous dinner parties or festive soires. Retreat to the primary suite, your personal sanctuary with vaulted ceilings. A spa-inspired en-suite bathroom dazzles with marble double sink vanity, a walk-in shower, and bespoke finishes. The oversized closet thoughtfully designed with direct access to the laundry area. In addition, there is a private office, ideal for working from home in style. Two other guest rooms are equally inviting with lush garden views that make you feel like your own island oasis. A detached guest housecomplete with its own private driveway and entranceoffers an incredible flex space for multi-generational living, guests, or even rental potential. Inside, you'll find a cozy living room, kitchenette, spacious bedroom with an en-suite full bath, and a dedicated laundry areaevery inch designed for independence. The outdoor grounds are a work of living art, originally crafted by a renowned landscape designer. Meandering stone pathways lead you to vibrant gardens adorned with handcrafted tilesfired in the propertys own operable kilnand stones collected from around the world. Discover whimsical bird aviaries, a tranquil koi pond, chicken coop, and a flourishing greenhouse. For entertaining, a built-in BBQ bar, complete with an authentic wood-fired pizza oven. Cool off in the resort-style pool & spa, and savor golden hour on the elevated sun terrace, framed by architectural pillars that rise into the treetops. Every inch of this home tells a storyof thoughtful design, artistic expression, and luxurious living. This is not just a home; its a once-in-a-lifetime lifestyle experience- no passport required!
Location
State CA
County Orange
Area Oc - Santa Ana (92705)
Zoning R1
Interior
Interior Features Living Room Deck Attached, Pantry, Recessed Lighting
Cooling Central Forced Air
Flooring Linoleum/Vinyl, Tile
Fireplaces Type FP in Family Room, FP in Living Room
Equipment Dishwasher, Microwave, Refrigerator, Double Oven, Gas Stove, Self Cleaning Oven
Appliance Dishwasher, Microwave, Refrigerator, Double Oven, Gas Stove, Self Cleaning Oven
Laundry Closet Full Sized, Closet Stacked, Laundry Room
Exterior
Exterior Feature Stucco, Concrete
Parking Features Gated, Direct Garage Access, Garage, Garage - Two Door
Garage Spaces 2.0
Fence Good Condition, Wrought Iron
Pool Below Ground, Private, Heated
Utilities Available Cable Connected, Electricity Connected, Natural Gas Connected, Sewer Connected, Water Connected
View Mountains/Hills, Valley/Canyon, Pool
Roof Type Asphalt
Total Parking Spaces 2
Building
Lot Description Easement Access, Landscaped, Sprinklers In Front, Sprinklers In Rear
Story 1
Sewer Conventional Septic
Water Public
Level or Stories 1 Story
Others
Miscellaneous Foothills
Acceptable Financing Cash, Conventional
Listing Terms Cash, Conventional
Special Listing Condition Standard

GET MORE INFORMATION
- Homes For Sale in San Diego, CA
- Homes For Sale in Escondido, CA
- Homes For Sale in El Cajon, CA
- Homes For Sale in Carlsbad, CA
- Homes For Sale in La Jolla, CA
- Homes For Sale in San Marcos, CA
- Homes For Sale in Ramona, CA
- Homes For Sale in Encinitas, CA
- Homes For Sale in La Mesa, CA
- Homes For Sale in Santee, CA
- Homes For Sale in Poway, CA
- Homes For Sale in Pacific Beach, San Diego, CA
- Homes For Sale in Rancho Bernardo, San Diego, CA
- Homes For Sale in University City, San Diego, CA
- Homes For Sale in Alpine, CA
- Homes For Sale in Carmel Valley, San Diego, CA
- Homes For Sale in Clairemont Mesa East, San Diego, CA
- Homes For Sale in San Diego Country Estates, CA
- Homes For Sale in Mission Valley East, San Diego, CA
- Homes For Sale in Serra Mesa, San Diego, CA
- Homes For Sale in Rancho Penasquitos, San Diego, CA
- Homes For Sale in Tierrasanta, San Diego, CA
- Homes For Sale in Scripps Ranch, San Diego, CA
- Homes For Sale in Bay Park, San Diego, CA
- Homes For Sale in Golden Hill, San Diego, CA
- Homes For Sale in Bay Ho, San Diego, CA
- Homes For Sale in Allied Gardens, San Diego, CA
- Homes For Sale in Morena, San Diego, CA
- Homes For Sale in Normal Heights, San Diego, CA
- Homes For Sale in Clairemont Mesa West, San Diego, CA
- Homes For Sale in Talmadge, San Diego, CA
- Homes For Sale in Mission Valley West, San Diego, CA
- Homes For Sale in Del Cerro, San Diego, CA
- Homes For Sale in Sabre Springs, San Diego, CA
- Homes For Sale in Carmel Mountain, San Diego, CA
- Homes For Sale in StoneCrest Village, San Diego, CA
- Homes For Sale in Fairmont Park, San Diego, CA
- Homes For Sale in City Heights Park, San Diego, CA






